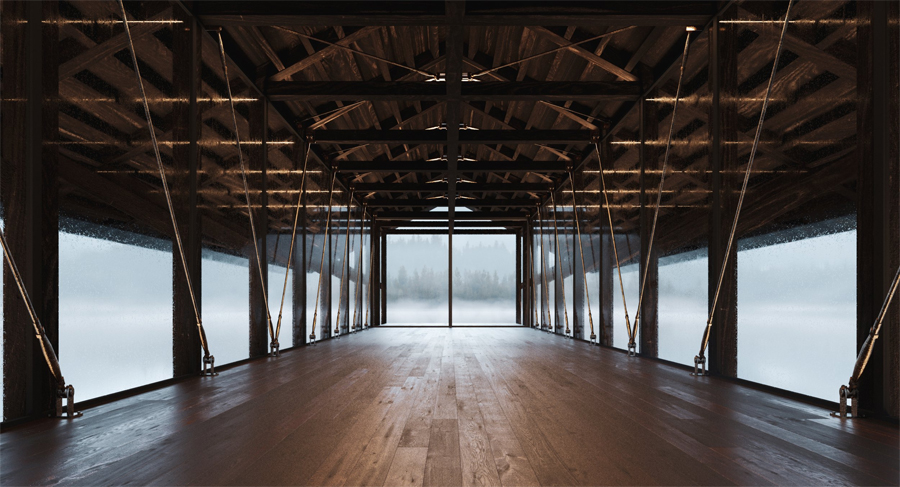A 32-acre artificial lake, wetlands, streams, seeps, and an abandoned beaver pond are all part of the 497-acre Crystal Lake Wild Forest, where Marc Thorpe has created a conceptual construction for a translucent, wooden pavilion.
There are habitats for trilliums, wild leeks, Jack-in-the-pulpits, and Dutchman’s britches along the lakeshore and in the neighbouring damp woodland. The lake is bordered by gently sloping hills, with the highest point being 1,980 feet.
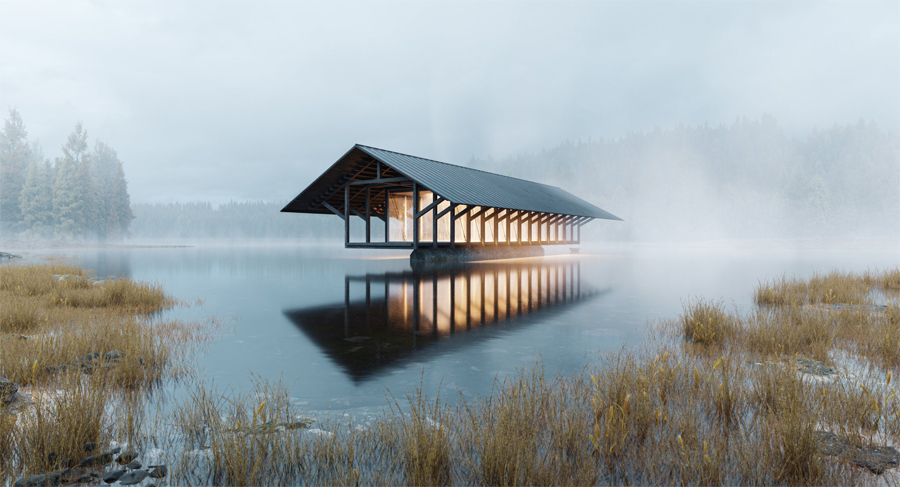
The eastern edge of the hills is rather steep. Numerous native plant, flower, and tree species, as well as animals and insects specific to the West Catskills region, can be found in the forest’s ecosystem.
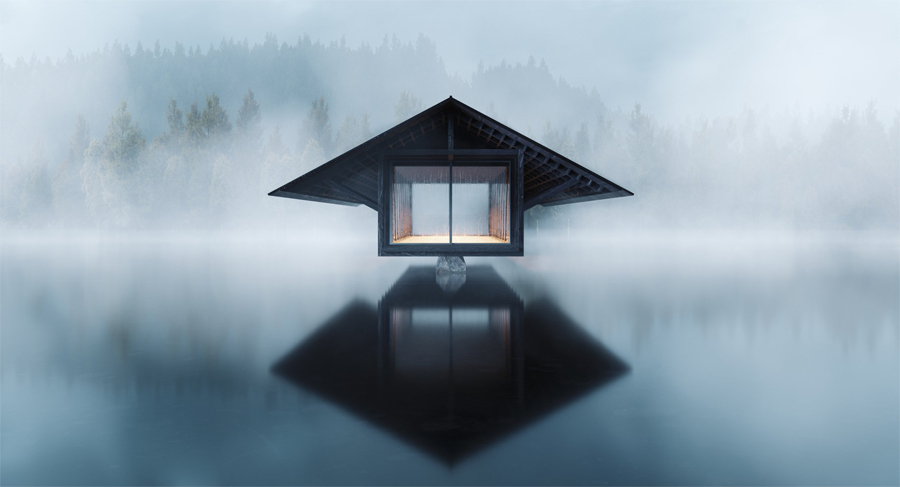
Known as Crystal Lake Pavilion, this building is intended to be utilised for group therapy sessions, yoga and meditation sessions. It is a site-specific piece whose structural transparency and all-glass exterior embrace the surrounding natural environment.
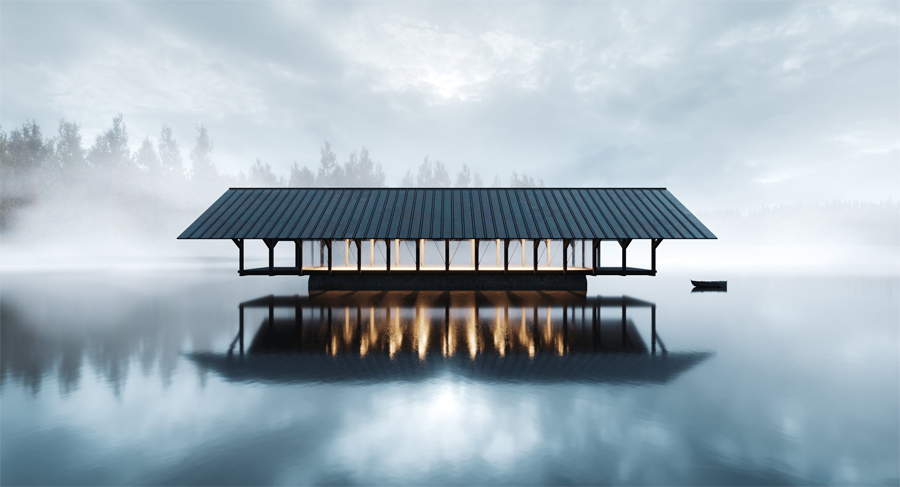
The pavilion is only reachable by boat and is made entirely of timber with light steel connections and a standing seam steel roof. The building is made of several large timbers connected together with lap joints and pegged mortise and tenon joints, using a classic King Post form of timber construction.
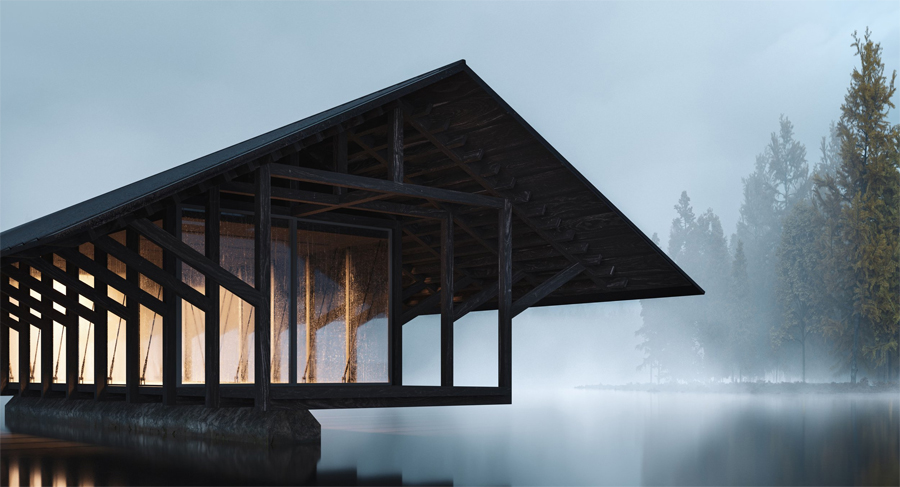 The pavilion’s central post, which cantilevers from a single solid concrete pier embedded in the lakebed, is its most striking structural element. The lake pavilion creates the optical illusion of weightlessness by reflecting its triangular roof and appearing to float over the surface of the lake. You might also want to check out our article about contemporary wooden homes
The pavilion’s central post, which cantilevers from a single solid concrete pier embedded in the lakebed, is its most striking structural element. The lake pavilion creates the optical illusion of weightlessness by reflecting its triangular roof and appearing to float over the surface of the lake. You might also want to check out our article about contemporary wooden homes